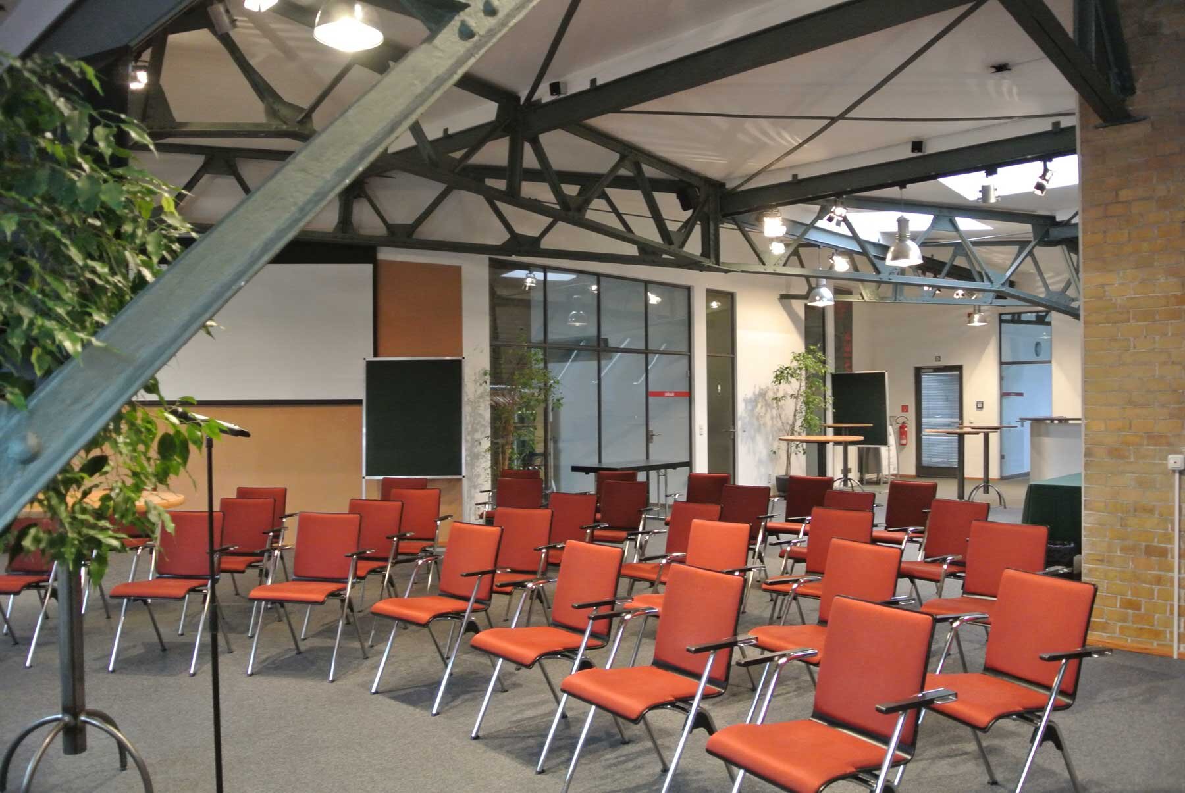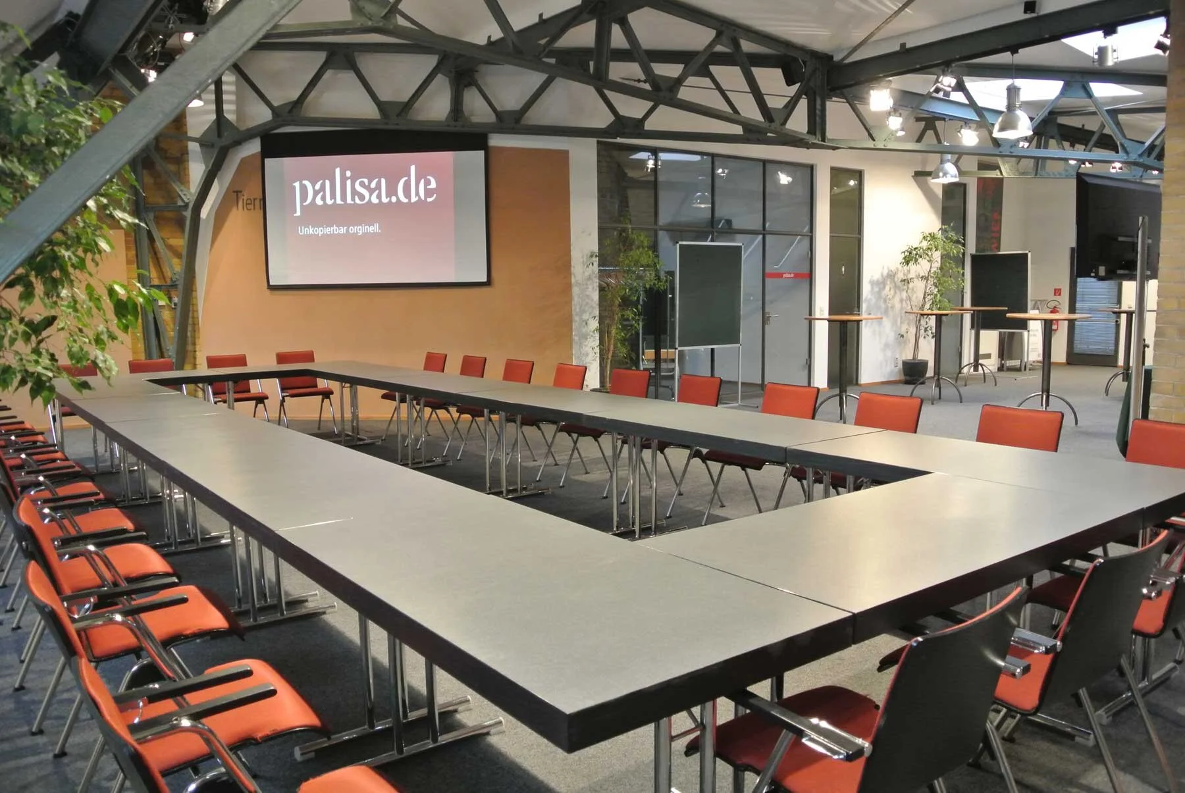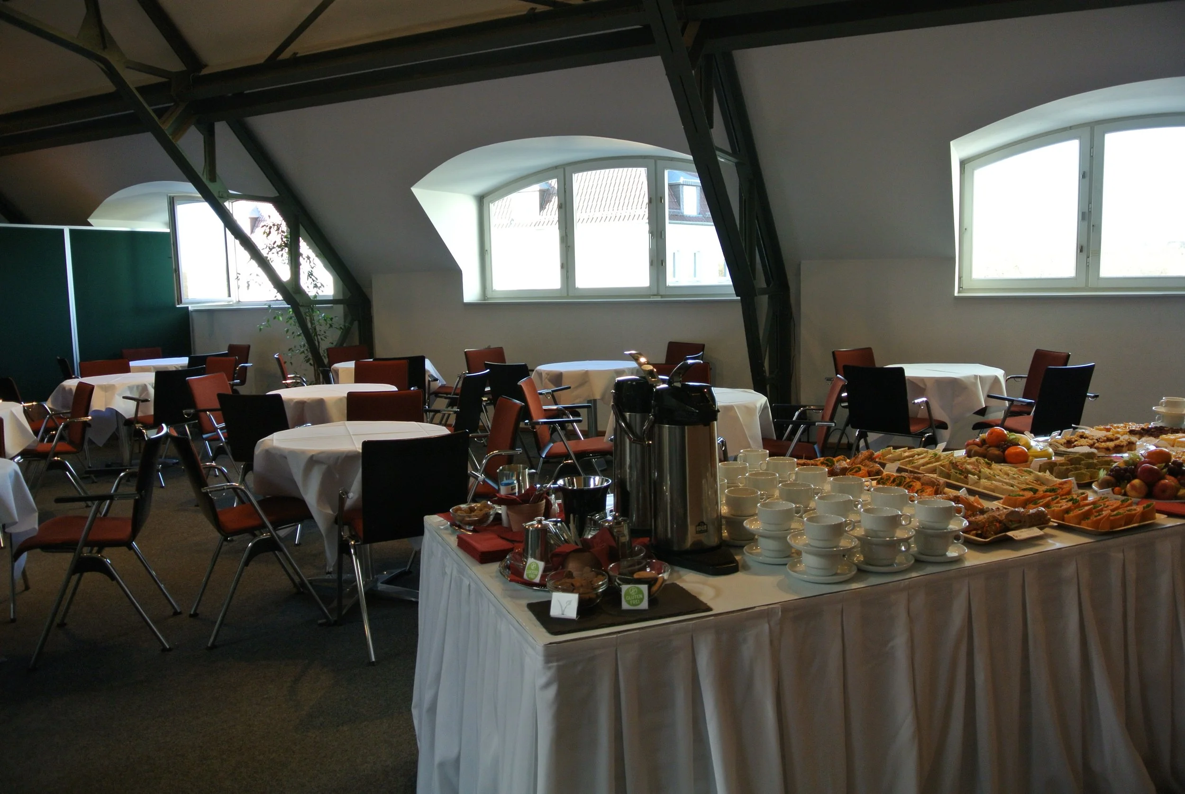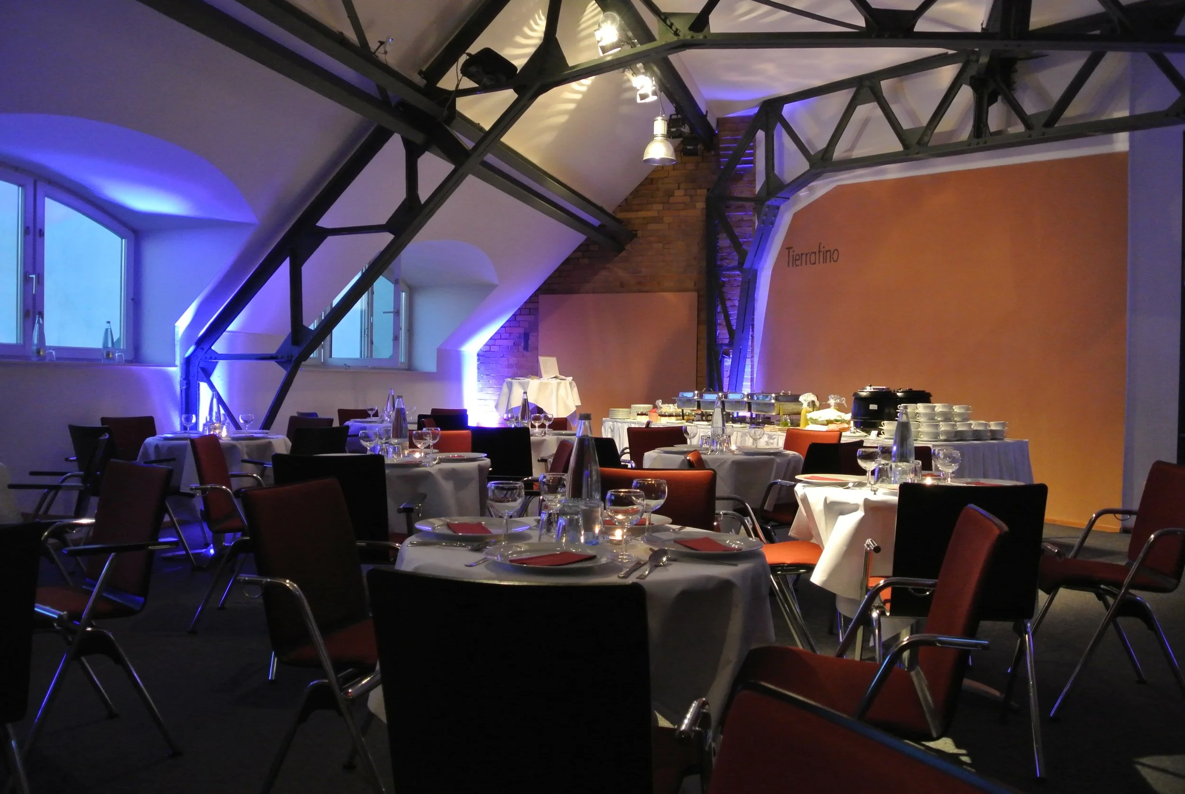
Routiniert flexibel.
Seminar-Exhibition-Area
The 140-square metre seminar/exhibition area offers space for a maximum of 50 guests with theatre and 30 with parliamentary seating. This space is often used together with the plenary hall, for instance, for parallel (industry) exhibitions or back-office use, for workshops, break-outs, short and long breaks, champagne receptions or get-togethers.
The seminar/exhibition area and the plenary hall are connected by an intermediate space that can be used as required as a check-in area, for a catering station, as buffer space or for small working groups.
The cloakroom can also be used for other purposes by simply pushing the coat racks aside. This space has often been used by small working groups or by shorthand writers at AGMs, or by people who just wanted to take some time off.
+ Factsheet Seminar/exhibition area
Capacity
Theatre style 50 participants
Parliament style 30 participants
Size 140 qm
Hight 3,45 m – 4,15 m
Stage Mobile stage pedestals (2 sqm – 8 sqm) Lectern
Technical equipment
- Full-HD-video-/ data projector (1024 x 768 / min. 2.400 ANSI), HDMI-capable
- Tripod screen 250 x 140
- Flatscreens, 42“
- Sound system
- Adjustable lighting
- Internet access (W-LAN Hotspot, LAN, DSL)
Sonstiges
- Natural daylight in all function rooms (can be darkened)
- WCs connected to sound system
- Presentation equipment (Flipcharts, Pinboards, Facilitator´s tool case, Overhead projectors)










